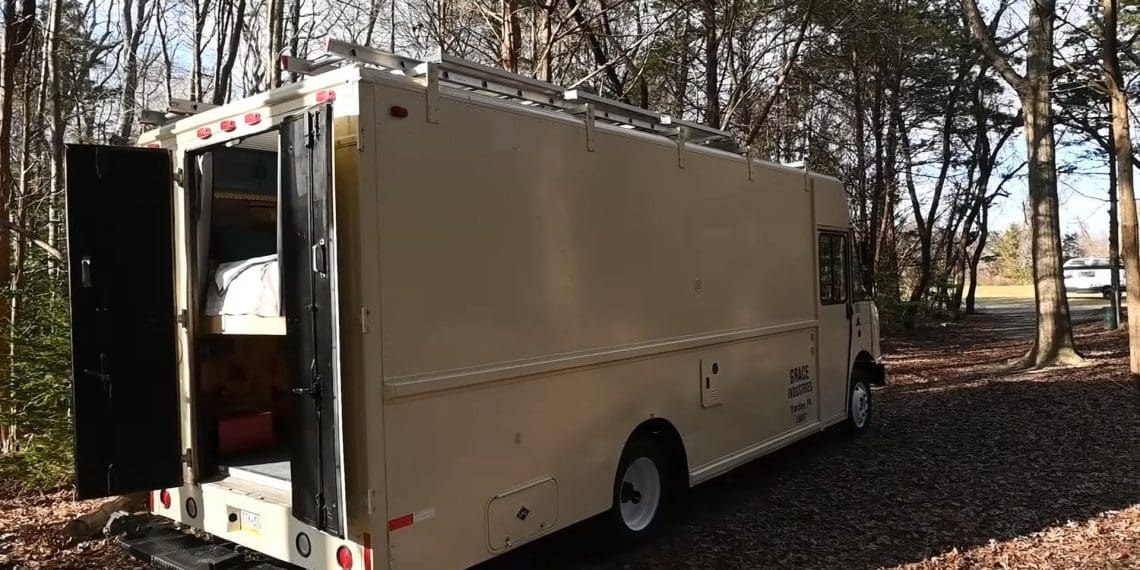Step vans, also known as step trucks or multi-stop trucks, are commercial vehicles designed for multiple deliveries or stops. These vehicles are built on commercial truck chassis and provide easy access from the driver’s cabin to the rear cargo area. They are commonly used for moving vans, mail trucks, ice cream vans, or bread trucks.
One advantage of step vans for mobile home conversions is their lack of windows, making it less obvious that someone is living inside compared to cargo vans, which are more commonly used for conversions.
In this case, we have a 1998 Freightliner MT45 Step Van that has been converted into a cozy tiny home by Kevin. The van measures 26 feet in length and has an almost 19-foot cargo area, providing just under 200 square feet of living space.
From the outside, the van appears to be a typical step van, with no obvious signs of its camper DNA. The only exception is the six 100 W solar panels on the roof, which blend in seamlessly as they are mounted on two ladders attached to a roof rack.
Kevin’s goal was to make the van look like a construction vehicle, and he even added “Grace Industries” writing on the side. He purchased the van from a bread company, which was empty inside and provided the perfect base for his mobile home conversion. It took him about a year to find a van with a reliable 5.9-liter Cummins Engine and an Allison transmission.
On the exterior, Kevin painted the van with white Rust-Oleum paint, replaced the original headlights with LED ones, changed the tires, and added a trailer hitch at the rear.
The driver’s cabin maintains the same old and unassuming appearance as the exterior. To enhance the illusion, Kevin added various gear such as a flashlight, safety vests, and gloves. He even installed a traffic cone rack in the front, attaching it to a new bumper.
Once you open the metal bulkhead door separating the driver’s cabin from the cargo area, you’ll discover the cozy living space that Kevin and his wife designed. The walls are made of ¼ plywood, the floor is made of ¾ plywood, and a tongue and groove ceiling has been installed. All areas are properly insulated.
The entryway of the van features a spacious overhead cabinet and a counter on the right side. On the left side, there is a dual seat that Kevin acquired from a transit bus, complete with two seatbelts.
Step deeper inside the van, and you’ll be in the bathroom, which was split into two parts, one on each side. One part houses a cassette toilet, while the other is a spacious shower measuring 32 x 32 inches (81 x 81 centimeters).
By the way, water in this rig is fed by a 30-gallon (114-liter) freshwater tank, and it ends up in a 25-gallon (95-liter) greywater tank mounted underneath the vehicle. Moreover, you get hot water from a 12 V propane-powered water heater.
Next, we have the kitchen located on the passenger side of the interior. It features a birch countertop, a deep stainless steel sink, a two-burner stove, a 1,000 W overhead microwave, and a fridge/freezer box.
Kevin devised a separate five-gallon (19-liter) greywater canister for the sink, as he didn’t want to mix the used water from the shower and sink. That’s because he uses bio-degradable soap in the shower, so he can dump that water anywhere. For the used sink water, which is mixed with conventional soap, he has to dump the canister in designated spots.
Opposite the kitchen, you’ll discover an additional bed where Kevin’s daughter sleeps. It’s surprisingly large, and it has some storage bins underneath. For storage of any kind, Kevin added many overhead cabinets on both sides of the interior, running along the ceiling from where the kitchen begins to the rear.
The final part of the living space is the bedroom. It has a massive queen-size bed positioned higher up to leave plenty of room underneath for storage. Because Kevin and his family travel together with their three dogs, the garage under the bed also serves as a doggo bedroom.
The garage is surprisingly spacious – it can be accessed from both inside and outside the rig. This is where you’ll find the electrical system, its highlights being a 300 Ah battery and a 2,000 W inverter. Another notable utility system is a Chinese diesel heater, which Kevin said could run for about 8 hours on high before running out of fuel. Kevin also houses a 2,000 W backup generator, a sizeable toolbox, a portable heater, and various tools and gear in the garage.
All in all, this is a fantastic DIY conversion integrating many creature comforts needed for a comfortable mobile lifestyle. Luckily, Kevin also shared how much this all cost to build. Before starting the project, he planned a $10,000 (€9,254) budget for the conversion.
He also budgeted a maximum of $10,000 to buy the base vehicle. By the way, this was all pre-Covid. After the pandemic, prices skyrocketed, so Kevin increased the budget to $15,000 (€13,880), and that’s around what he ended up paying for the conversion, and that’s including the base vehicle, from what I understood from Kevin’s explanations.










